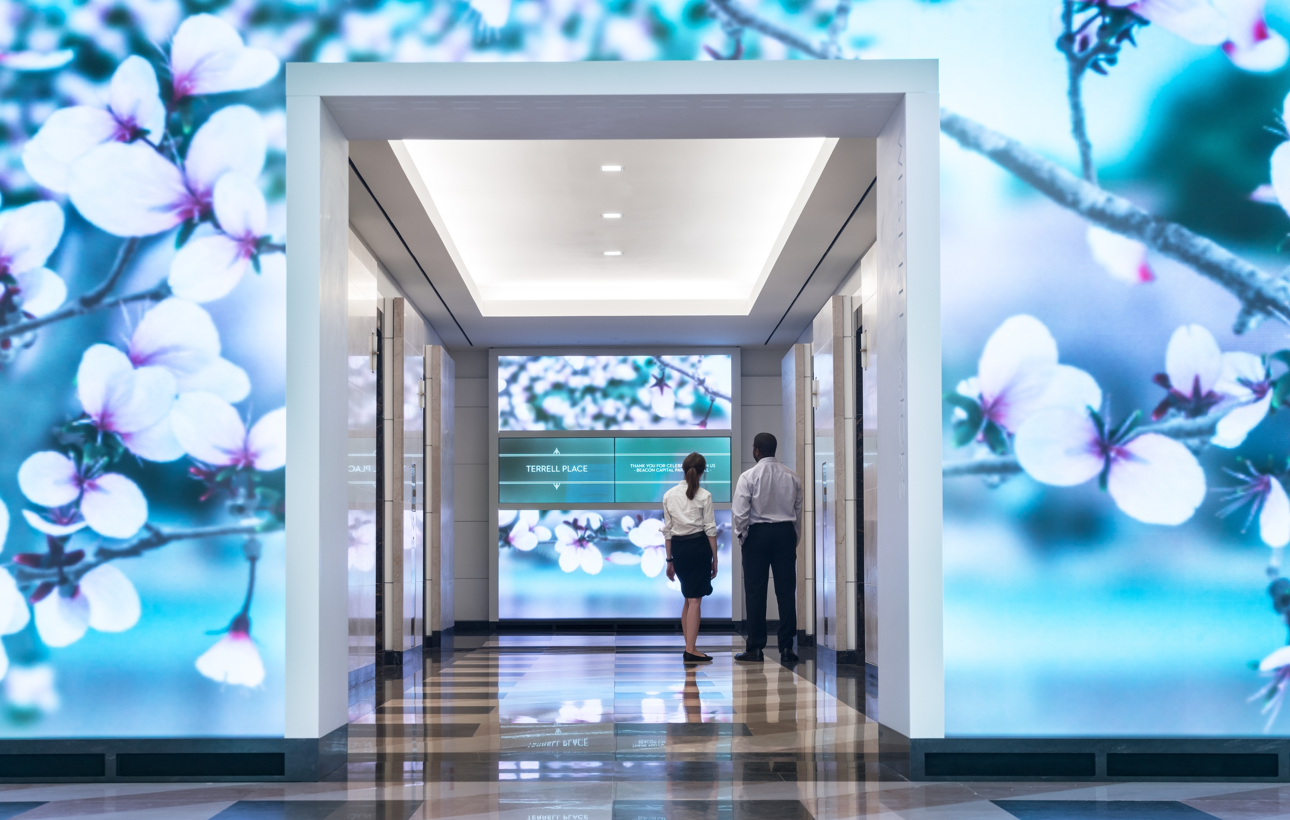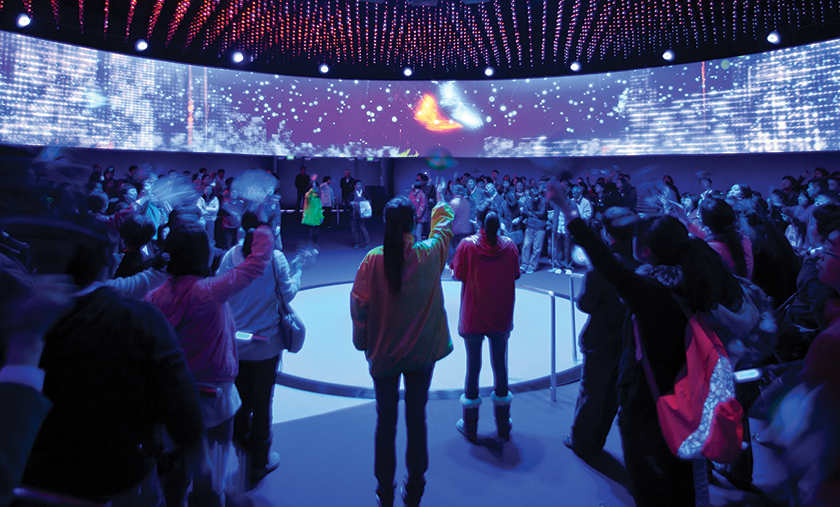Every good designer knows that the more senses an experience engages, the more powerful the experience will be. This power comes from the way our brain naturally leverages all our senses to orient ourselves in space and learn about our environment. When the senses provide contradictory information, we become confused and disoriented, or simply stop paying attention. But, when all the information from different sensory channels lines up, we learn more effectively, pay closer attention and feel experiences more deeply.
Sensory integration design involves coordinating the audio, visual, architectural and experiential elements of a space to create a unified sensory experience for the users. Thanks to new advances in motion sensors, computer-controlled speakers, real-time generative software and interactive media, designers can integrate sensory experiences in more controlled and creative ways than ever before. At ESI Design, we try to create experiences that activate as many senses as possible, and we enhance the power of those experiences by ensuring the sensory elements all work toward a single design goal. Two of our projects—the Shanghai Dream Cube and the lobby installation at Terrell Place in Washington DC—exemplify how we use sensory integration design to form connective tissue between the architecture and the people in it.
The Shanghai Dream Cube project remains illustrative of ESI Design’s approach to activating the senses. The experience, built for the 2010 World Expo in Shanghai, covered 40,000 square feet, with an exterior covered completely in LEDs and an interior path that featured a retelling of an ancient Chinese parable about a philosopher who dreamed he was a butterfly. ESI designed the interactive moments along the path to reflect this tale, with animated butterflies, pools of interactive LED reeds and sculptural lighting moments guiding the visitors.
Sensory integration experiences began as soon as visitors entered the Dream Cube. From the moment that they stepped through the doors, visitors rose into the cube on an escalator that paired dynamic lighting with ambient music. On the escalator, the light was tightly choreographed to the movement of the escalator and the soundscape matched both the movement and the lights, delivering a cohesive, immersive experience. The main hall featured a recreation of Shanghai’s agricultural past, with the three-dimensionally layered media walls extending into the ceiling, as well as environmental lighting to extend the experiential story off the wall and into the full environment. Hundreds of channels of audio delivered a fully spatialized experience along the entire journey, as the audio both connected to the media and responded to visitors’ interactions.
This progression of experiences kept the visitors oriented to a sense of place along the overall path, and it engaged their spatial sense by locating displays and interactives at different heights and locations. When visitors reached the end of the path, they entered a 360-degree interactive theater. Once in the theater, groups of visitors were shown a feed of the exterior and they were told that, by waving their arms, they could control the LEDs on the outside. Before long, the visitors were waving in unison, activating the LED façade and becoming experientially linked to the building.

The Dream Cube provided valuable lessons about how visuals and audio can work together to enhance the visitor experience and connect people to a physical place. Those notions would deeply inform ESI’s more recent work on the Terrell Place lobby installation, even though that design called for a much more subtle and elegant experience for a very different kind of space.
The concept at Terrell Place blurs the line between the physical walls and the media experience. The visitors are totally immersed in media, with one media wall after another pulling people through the space. The 17,000-square-foot lobby is activated with both audio and visual reactivity—the visual media responds to motion, and sound, with a specially composed, site-specific soundscape, creates a custom audio environment. All these elements combine to activate visitors’ sense of space constantly, providing new experiences as they move to different points in the soundscape and different vantages to the media.
A special diffusion layer creates different media experiences at multiple viewing distances, so even the physical design of the media walls engages visitors’ spatial sense. At a distance, the media appears to have a great deal of depth. But, as one approaches a media wall, the two-dimensional nature of the image becomes more apparent. Then, at an even closer vantage point, the rear-projection effect caused by the material floats the brighter parts of the image while recessing the darker parts, creating a 3D effect that changes as the viewer shifts perspective. Because of these various effects, the media constantly provides visual reinforcement of the viewer’s position in the lobby.
The audio design at Terrell Place, created by sound artist Bruce Odland, was crucial in creating a spatial-sensory experience. The audio design for the lobby corridors uses sound to reinforce and define the physical spaces. Vibration transducers built into the wainscoting and above the ceiling allowed us to shape the physical space using sound. Tiny tweeters in front of each of the screens give a sense of directionality and connection to the media. The acoustic space was built to match the physical space, starting low and squat in the first chamber and rising up as you transition through the five unique rooms that make up the corridor.
The success of these projects emerges from ESI Design’s dedication to designing for the human senses. In both the Shanghai Dream Cube and the Terrell Place lobby, what visitors hear matches what they see, and what they see and hear helps them situate themselves in space. Integrating audio and visuals together is a good start. After all, that’s how live concerts work, and they’re as effective as ever. But that active engagement with the environment…that success of discovering your place through your senses…is what transforms visitors from observers to experiencers.
And that is the next horizon in experience design.
