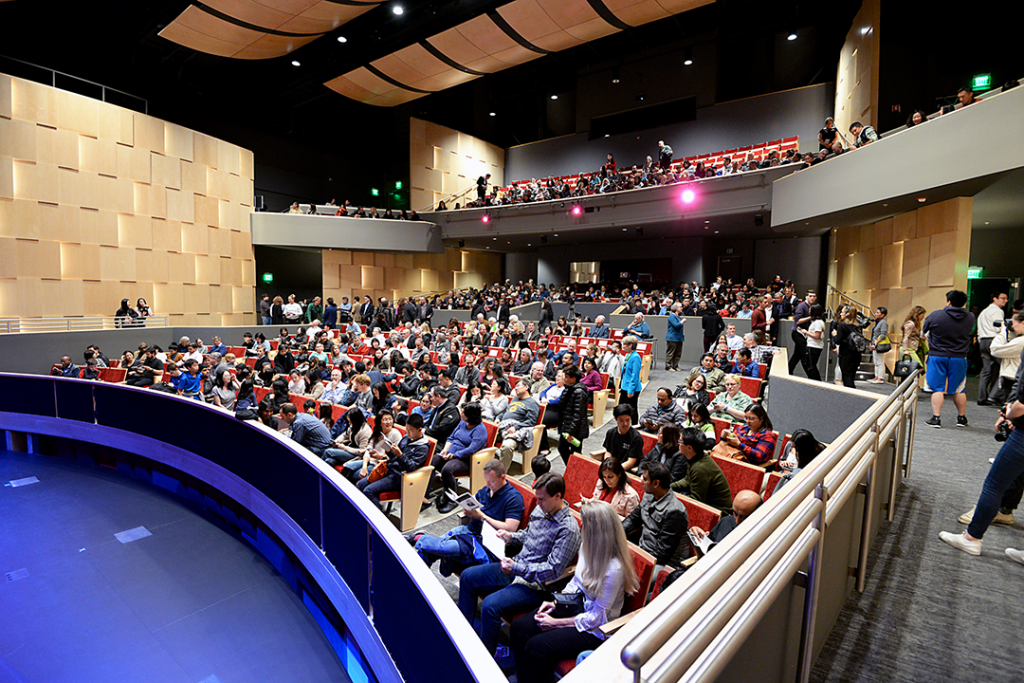“There’s No Business Like Show Business” sang Laura Lang-Ree, Chair of the Performing Arts Department, to kick off opening night for the Rothschild Performing Arts Center (RPAC) at The Harker School (San Jose CA), which drew a crowd of nearly 700 visitors. Guests included Jeff and Marieke Rothschild, for whom the facility was named, and members of the Patil family, for whom the center’s 450-seat Patil Theater was named. Other guests of honor included Diana Nichols, Board of Trustees Chair, and members of the architectural and construction teams, as well as many of the major donors who made the 50,000-square-foot RPAC a reality. The building contractor was DEVCON Construction (Milpitas CA).
“It is a gorgeous building,” Marieke Rothschild said. “Harker has been known for its STEM [science, technology, engineering and mathematics] students, and deservedly so. But the talent that is here in the arts—this gives them a home. It is a good-sized theater, but it is intimate.”
Rothschild also had some inspiring words for those who are thinking about trying an artistic pursuit, saying, “Don’t be afraid to fail. Go out there and fail. Go out there and carry that tune. Just do it! And if you don’t want to be on stage, then be behind the scenes. The arts have so much to offer. There is so much out there! You don’t have to be a star. Just try it!”
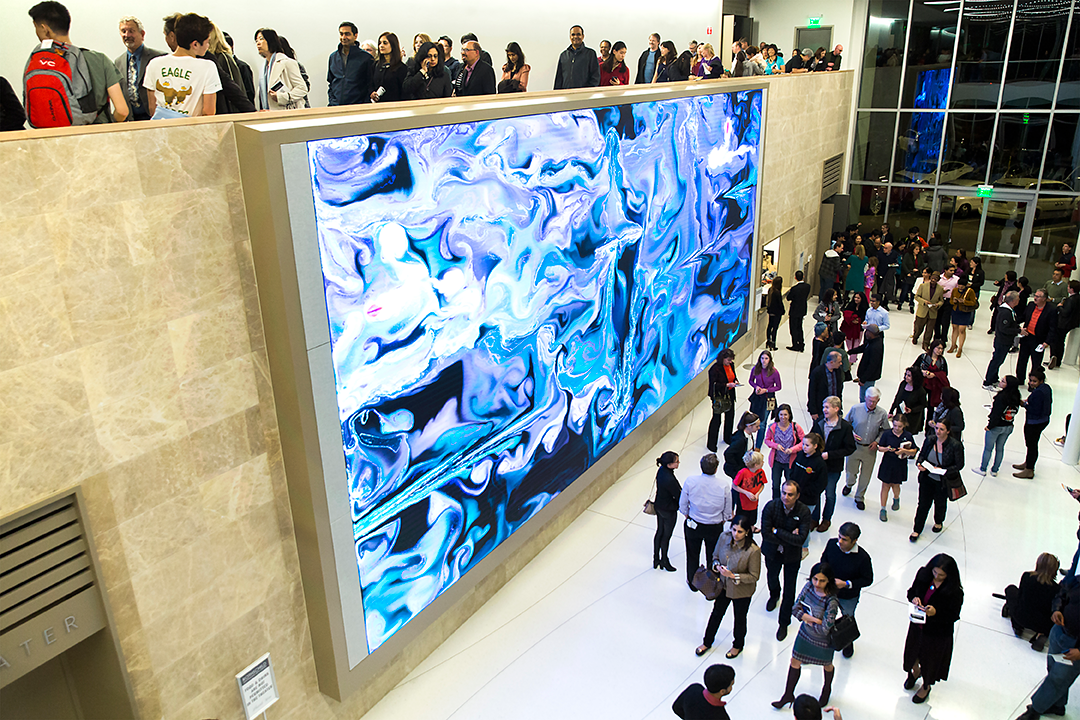
Show biz excitement also permeated the audio, video and lighting (AVL) install, which serves the main lobby, the Patil Theater and other spaces within RPAC. The AV design consultants were Jedd de Lucia, Principal, and Ian Hunter, CTS-D, Principal, AV Lead, Shalleck Collaborative (Berkeley CA). Our tour guides through the space will be Project Manager Christian Velasquez, from systems integrator PCD (Santa Rosa CA, www.pcdinc.net), and Brian Larsen, Production Manager for Performing Arts (K-12) at The Harker School. Some information in the article is based on Harker-published news sources.
Velasquez noted that outfitting RPAC and its lobby area took three or four months. However, for the overall project, inclusive of coordination and planning, he estimated a year-and-a-half. “We do this sort of performance space throughout the Bay Area,” he stated. “The end result is very rewarding. A lot of other trades don’t get the same satisfaction we do.”
Asked about challenges, Velasquez noted that timeline and scheduling were the usual concerns the integrator worked through to get the job done. The other concern was adjusting the lobby videowall’s modules for correct framing; we’ll cover that later in this story. “The beauty of this project was its new construction,” Velasquez said. “When you have new construction, rather than working in an existing building, things tend to go smoother.”
The Harker School
Before diving too deeply into the AVL elements, let’s learn a bit more about the client. Now in its 125th year, the non-profit, private The Harker School traces its beginning to 1893, when David Starr Jordan, the first President of Stanford University, suggested to Frank Cramer that a prep school to supply students to Stanford would be a great thing. The result was Manzanita Hall. Miss Harker’s School for Girls opened in 1902, also with Jordan’s urging, and, after a number of changes over the years, the two schools merged in 1972 to become The Harker Academy. The school began to operate under the name The Harker School in 1993 to reflect more clearly the character and diversity of the school. Howard Nichols was named President and Diana Nichols was named Head of School. The school has continued to evolve and, at present, Brian Yager is the Head of School, with Diana Nichols serving as Chair of the Board of Trustees.

Harker is composed of four divisions, each located in San Jose: preschool, lower school, middle school and upper school. It’s the largest independent school district of its kind in California, and it has earned international recognition for its top academics, quality teachers and student achievement.
Common AV Technology
Technology that is common throughout the install includes Extron and Cisco switching/transport. Access is via various Extron TLP Pro five-inch or seven-inch touchpanels, depending on the application. Biamp Tesira DSP and Lab.gruppen amplifiers are also used extensively. OPPO Blu-ray players allow access to DVD and Blu-ray content. The facility also includes Apple TV, which functions as a media player device for class members and teachers. Thus, content can be streamed from a laptop to a projector or to large-screen displays, depending on the room set up. Middle Atlantic racks are located for convenient equipment access; locations include a control rack in the control booth, a stage rack for monitoring performances, and amp room racks for amplifiers and patchbays.
Sound Considerations
In the Patil Theater, there are 300 seats on the main floor and 150 seats in the balcony. The house mixer is a Yamaha QL5 multichannel mixing console with 32 faders and two master faders. “That gives us the potential of doing 64 channels and two layers of 32 channels apiece,” Larsen said. “The architect and the designers collaborated to put the in-house mix position just in back of the orchestra, where it doesn’t block any sightlines.”
“The Yamaha is a good product,” Velasquez affirmed. “A lot of these performance spaces and people are attracted to the familiarity of the product. The mixer is portable, so you can have it in the control booth. In addition, there’s a mixing station out in the audience using a Yamaha Rio1608-D 16-in/8-out.” Mounted in the outboard Anvil rolling rack are a TASCAM CD player, an Apple Mac mini for control and a Samsung 19-inch monitor. The audio systems’ automixer/DSP is Biamp Tesira.
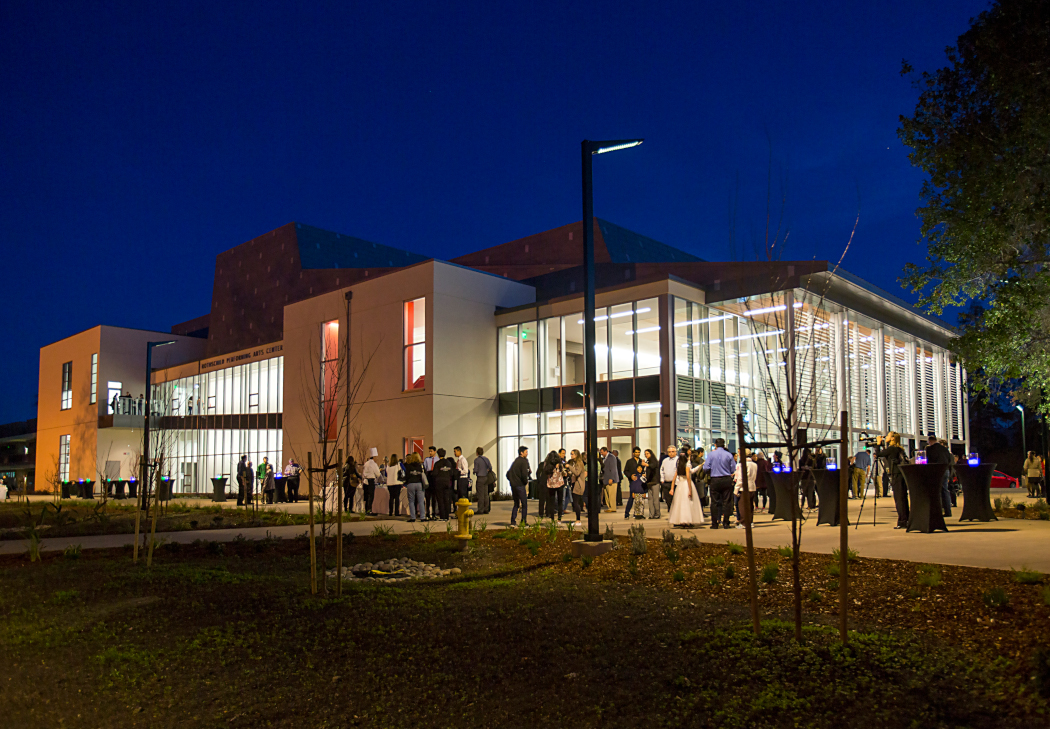
The principal components of the L-Acoustics left/right line-array system include two ARCS WIDE 30°x90° enclosures and six ARCS FOCUS 15°x90° enclosures. Those boxes are augmented by four SB18i subwoofers installed at the proscenium. There are X8 balcony fills and 5XT under-balcony and front-fill speakers. “We also went with four JBLs for stage mixes for now,” Larsen noted. The speaker system is driven by a pair of Lab.gruppen amplifiers.
Larsen was familiar with L-Acoustics from a sound company he worked with in the Bay Area. “They sound wonderful,” he said. “We’ve done an orchestra concert, a jazz concert and a choral concert, and it all sounded great.”
“The consultant made the decision to go with the L-Acoustics,” Velasquez confirmed. “It’s a very well-known brand. In fact, a lot of people consider it one of the high-end speaker brands.” He added, “They do their job, and they do it very well for this performance space.”
Mics include Shure SM58 Wireless Vocal Systems and Countryman B3 lavaliers. “We started with a base package of Shure SM57s, SM58s and some SM55s,” Larsen said. “We used 55s in our jazz concert the other day. The jazz teacher was very happy to have that vintage-looking mic out there.”
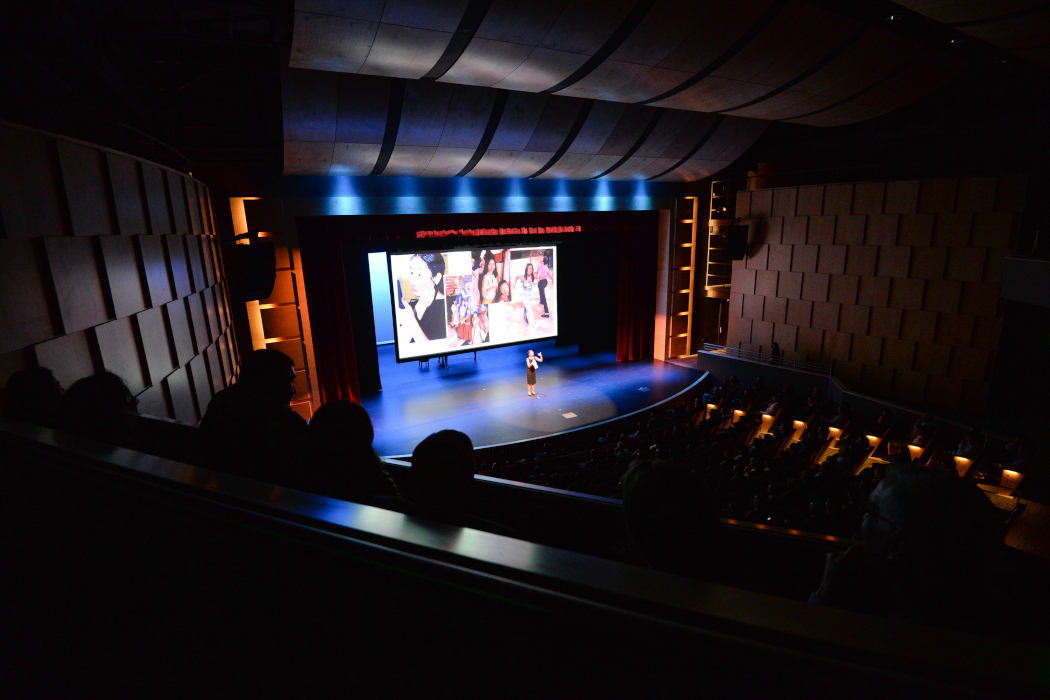
“Both the design of the system and the wiring of the installation have been fabulous,” Larsen continued. “We have the flexibility to have the mix position travel from the sound booth back into the lighting booth, and the input system throughout the room allows multiple locations. I’ve got locations in the orchestra pit and places all over the house where I can patch sound.”
Four Music Classrooms
The four music classrooms vary somewhat in size, with the largest being the instrumental ensemble rooms, which are around 30’x50′. The medium and large vocal choral rooms each have a mounted Epson 3,300-lumen, ultra-short-throw projector firing onto white smartboards for display. “The instructor can use the marker board pen to manage content or write on the projected image,” Larsen explained. “So, the class can see the additional material added by the teacher, and class members can come up and manipulate content on the board.”
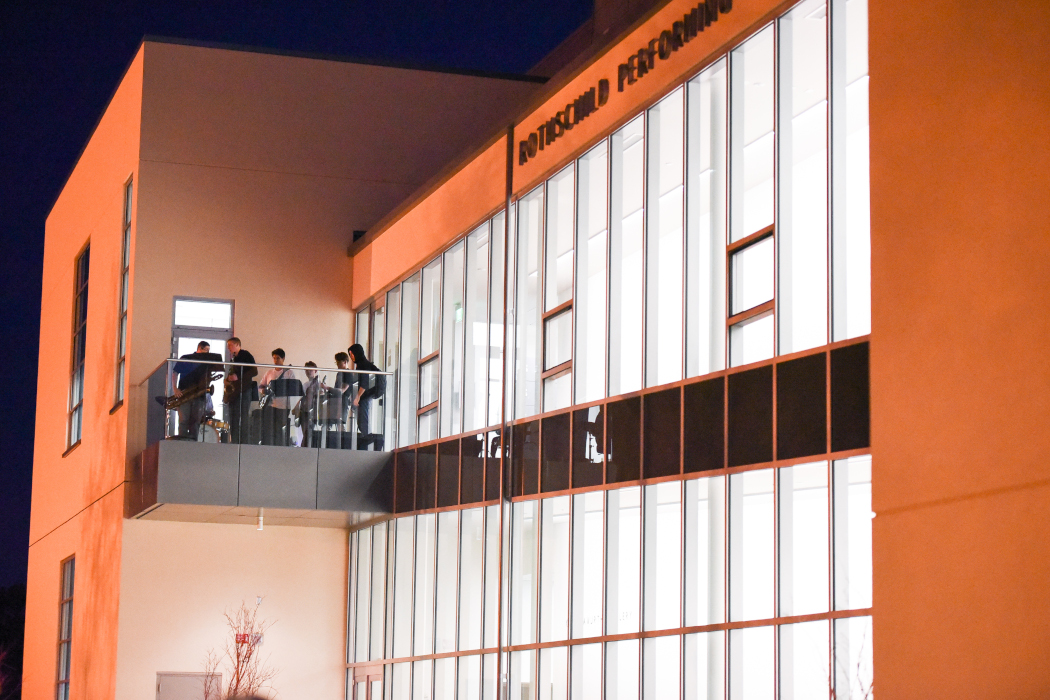
Two wall-mounted Tannoy VX 12 speakers are driven by Lab.gruppen amplifiers on either side of the display. Choir songs can be recorded and played back on a TASCAM CD recorder using a pair of Audix condenser microphones. There’s also a Whirlwind Mix-7 stereo mixer.
The big rehearsal room and the orchestra room are instrumental music session spaces that have similar AV to the choral rooms, except that each one has three strategically placed Sharp 80-inch LED displays. Video sources are via Apple TV or OPPO Blu-ray players. The rooms are similarly equipped with Tannoy VX 12 speakers driven by Lab.gruppen power amplifiers. There’s also the combination of a TASCAM CD recorder with two Audix mics and a Whirlwind mixer for recording and playback.
For video projection, a Digital Projection M-Vision LASER 16K projector is mounted in the upper part of the theater; it displays images on a Da-Lite 180″Hx288″W screen at stage rear. The stage has several battens that bring it into place during a performance. A Marshall HD zoom lens stationary camera is used for recording what’s on stage. For monitoring and playback, a stage rack is equipped with a ToteVision LED monitor and an OPPO Blu-ray player.
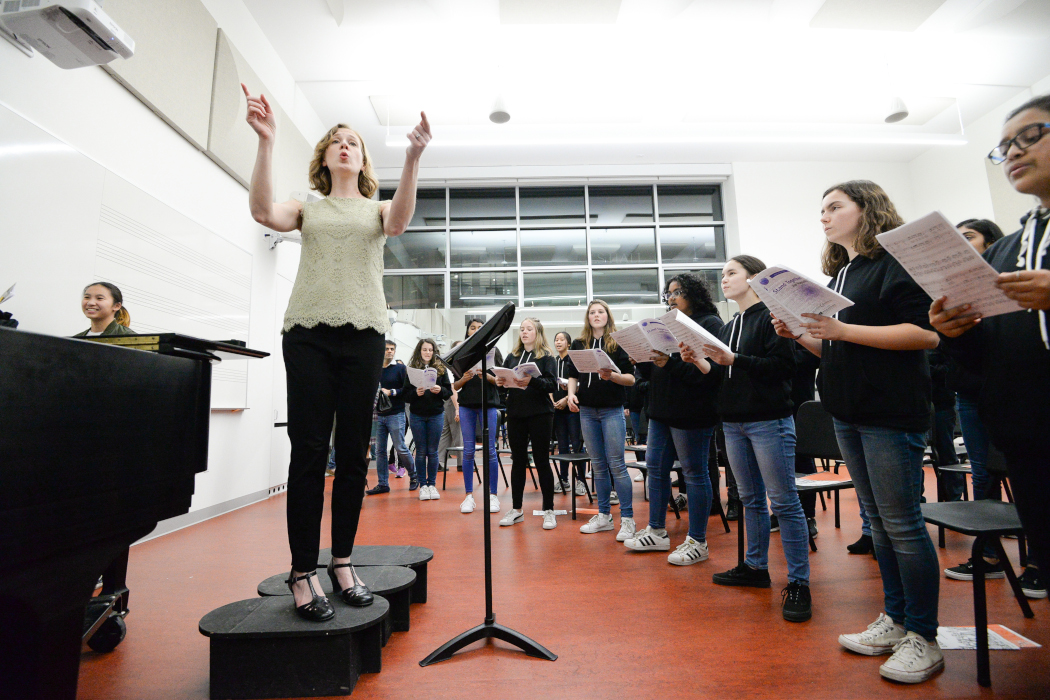
The lighting package was purchased from Musson Theatrical in Santa Clara CA. The lighting booth console is an ETC 1000. “We went primarily with ETC fixtures for room,” Larsen said. “The front lighting is all Source Four LED Series 2 Lust, and side lighting is ColorSource Deep Blue. Back lighting is ColorSource PARs. And we have the new ColorSource CYC luminaire that debuted at the latest LDI trade show.”
Videowall Display In Lobby
Before even getting inside the Patil Theater, though, visitors will get an eyeful of AV from the DigiLED 14.8’Hx33.6’W videowall in the lobby. Its purpose is to showcase student and professional projects. According to Larsen, Board of Trustees Chair Diana Nichols decided on the LED videowall after a demonstration of the one at Salesforce.com in San Francisco CA. “We have a loop of about 18 minutes of original compositions that runs continuously from 7am to 5:45pm in the lobby every day,” Larsen explained. “We’re also looking at the students starting to develop some of their own digital content to be featured in that space, as well.” He continued, “We also have the ability to switch to the Marshall HD camera and microphone in the theater. That came in handy for our first production, because we were sold to capacity and we had 25 people watching the show in the lobby.”
Handling the audio side of the DigiLED videowall are Biamp Tesira DSP, RDL input jacks and Extron DTP HDMI 4K 330 receivers/transmitters for sources such as the theater performance camera. Left/right J-shaped line arrays are powered by a Crown two-channel amplifier. Assistive listening is by Listen Technologies.
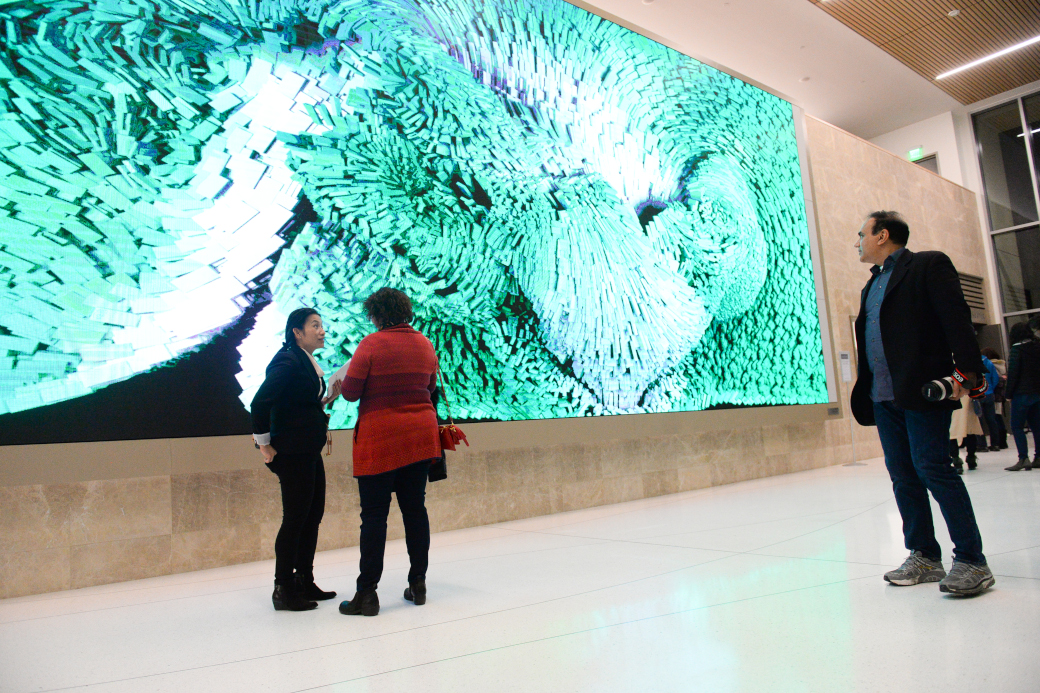
For the video wall, the display is controlled by a pair of Analog Way VIO 4K image processors and Christie Pandoras Box video servers and compact players. A factory-certified programmer had to come out and set up the initial programming of the processor. The server controls how the menus feed content to the videowall and what is sent to the screen.
“There are about 200 screen modules,” Velasquez explained. “The biggest challenge was making sure that the framing and the supporting frame behind the screen modules were spot on. The videowall is a very unique feature to this site. It was a good experience for us to be a part of it, and the end results are impressive.”
Other Components and Applications
Let’s highlight some other components of the install. Regarding cable TV access, a Contemporary Research HDTV modulator works with a Blonder Tongue CATV combiner/amp. The portable stage manager station is housed in an Anvil portable case with a Datavideo dual seven-inch monitor. “They can go anywhere in the theater and plug into various input locations to get the video feed,” Velasquez explained. According to Larsen, a Clear-Com wired production intercom is currently in use, but the school is budgeting for a wireless system.
The program and paging system includes an Audio-Technica gradient paging mic, a TOA digital message repeater, an Extron 60-watt amplifier and various speakers. Conference room 521, which is used for meetings and other gatherings, has a Sharp 70-inch display and left/right vertical speakers on either side of the display.
Construction, Architecture and Acoustics
DEVCON Construction built the two-story, 50,000-square-foot RPAC, as well as the new gym, whose facility is explored in a sidebar. The 60-foot-high RPAC features a rooftop with a full array of solar panels. The architects for both the performing arts space and athletic centers were Studio Bondy Architecture (Oakland CA) and Kevin Hart Architecture (San Francisco CA). Shalleck Collaborative was enlisted as consultant to the architects. Charles M. Salter Associates consulted with the architects in designing the acoustics for the theater, the music rehearsal rooms and the related, adjacent spaces.
A great deal of thought was put into the acoustical design. “All the doors have been soundproofed in the classrooms and the production space into the stage,” Larsen explained. “Every classroom door is very heavy to seal sound from bleeding.”
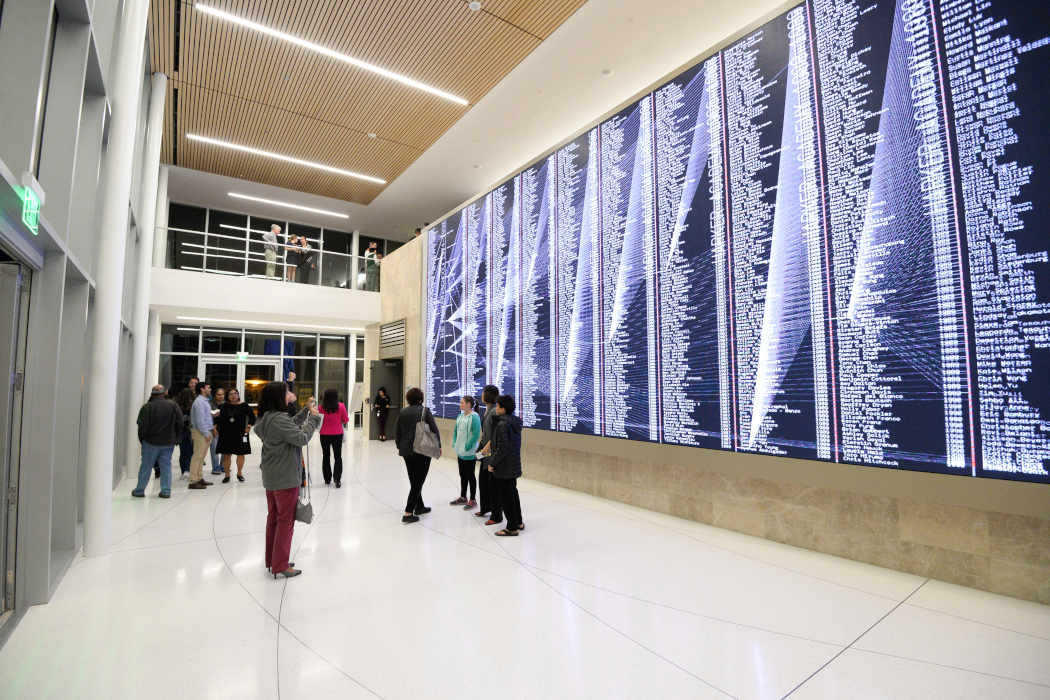
Larsen continued, “Our scene shop is directly below our orchestra room. We’ve had people working on construction and running saws when the orchestra was rehearsing upstairs or when the jazz band was playing—and they don’t hear us, and we don’t hear them. We hear the timpani in the scene shop, but that’s more of a vibration than direct sound. That’s the only thing we hear down here.”
In addition, the school purchased a Wenger Diva Acoustical Shell that focuses the stage sound into the audience. “The band shell system has three ceiling sections up in the flies and 10 freestanding shell sections that surround the stage,” Larsen noted. “Since it was installed, the acoustics are so good that you barely have to mic anything upstage. It carries very well into the house.” He added, “They’ve also installed a system of motor-driven acoustic draperies, so we can select which drapes we want to open or close up in the catwalk. That helps to lessen the reflections up there.”
